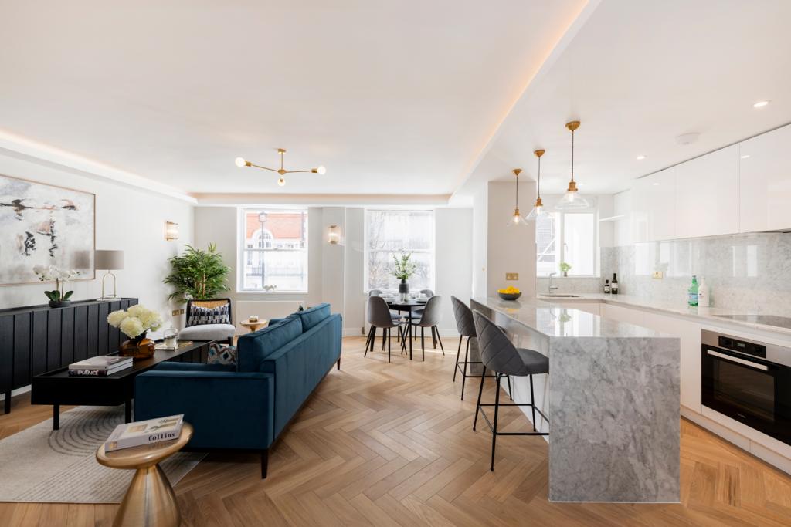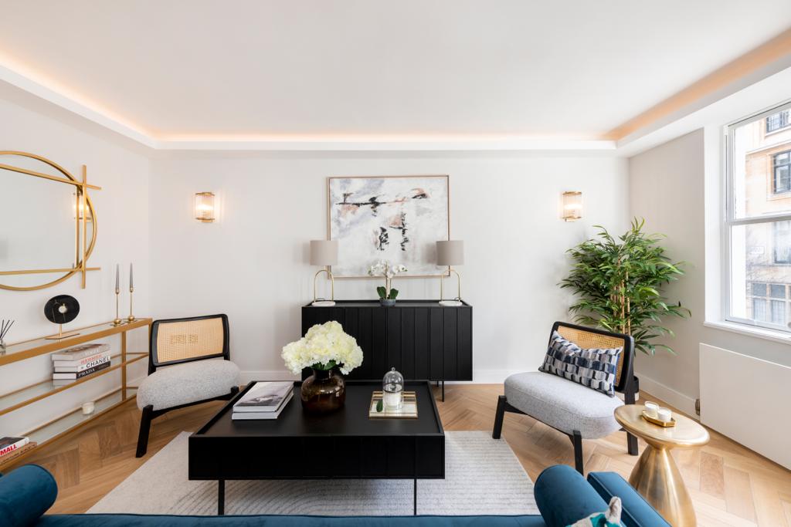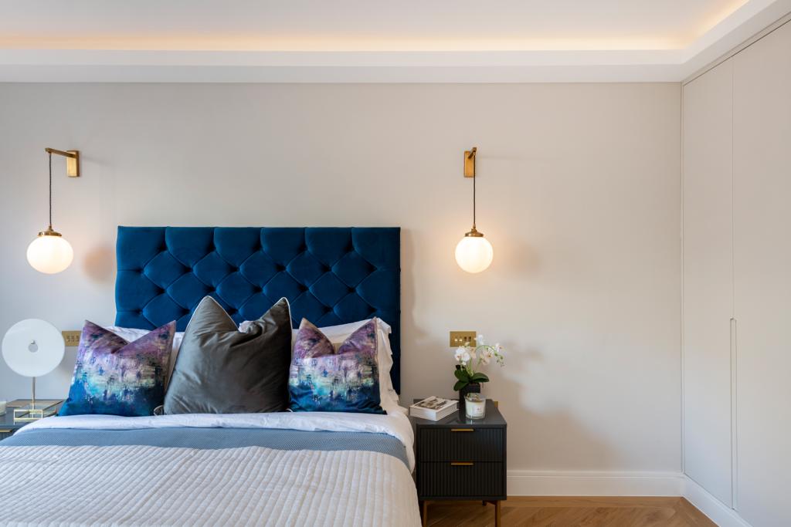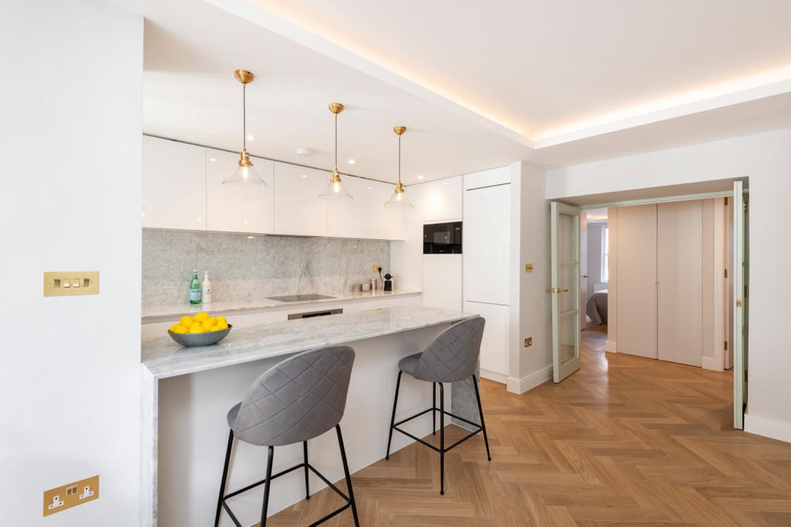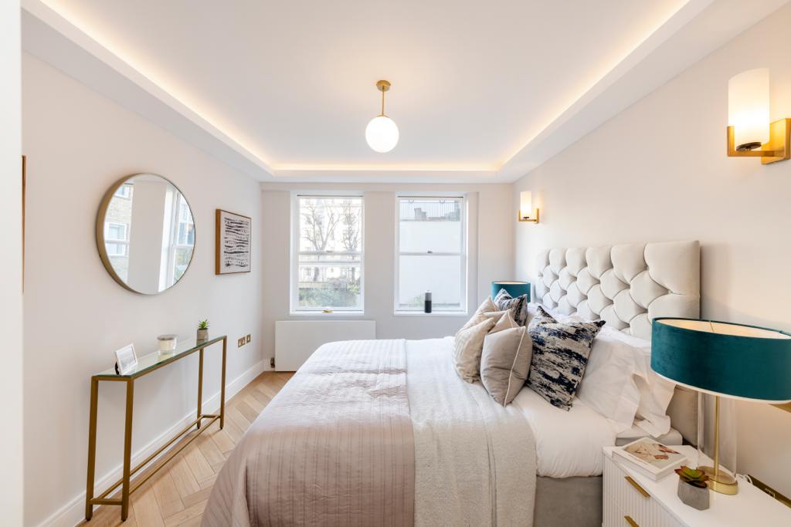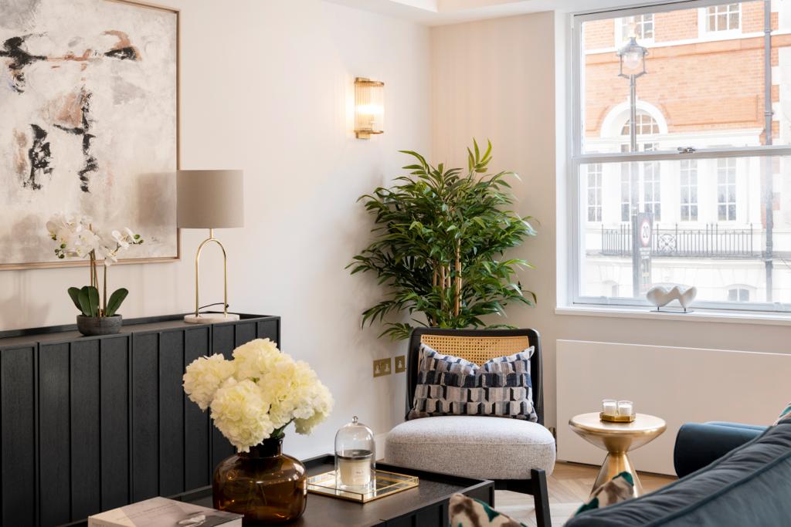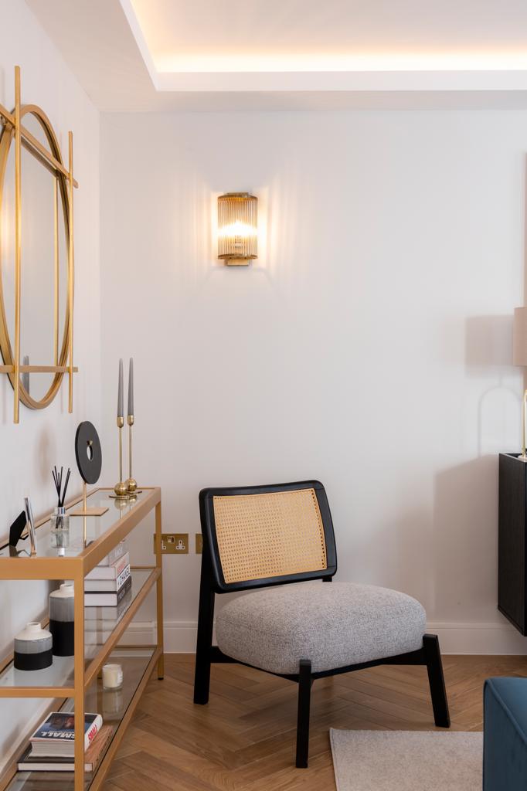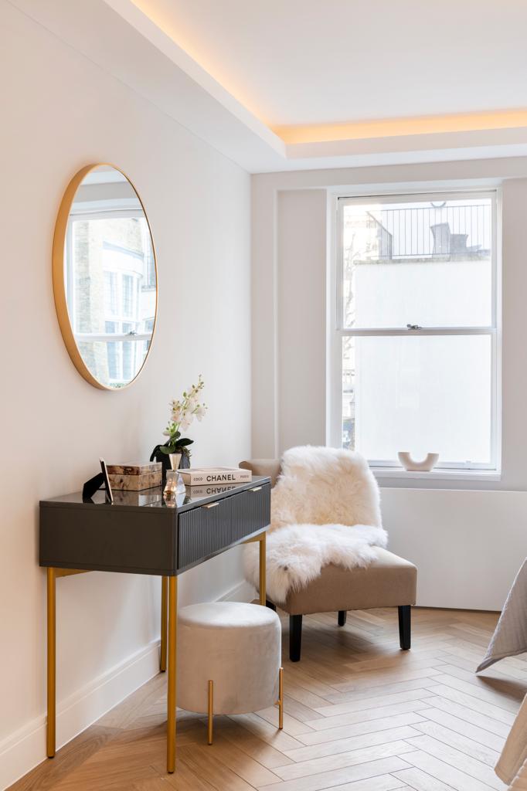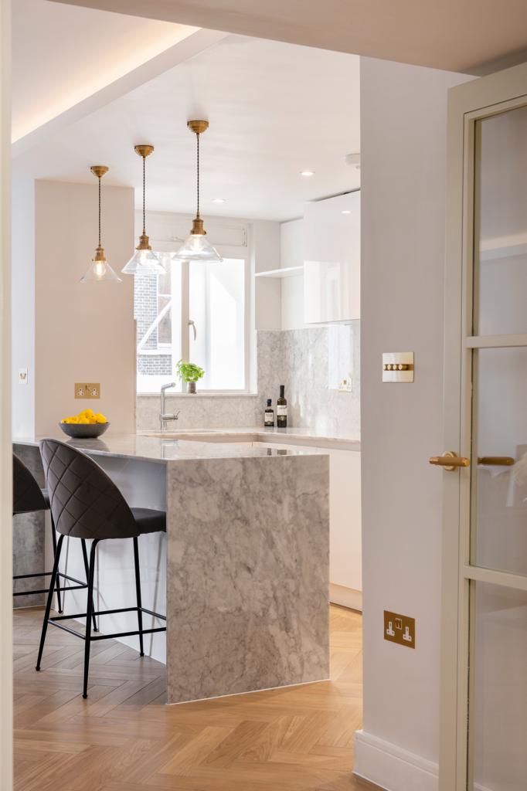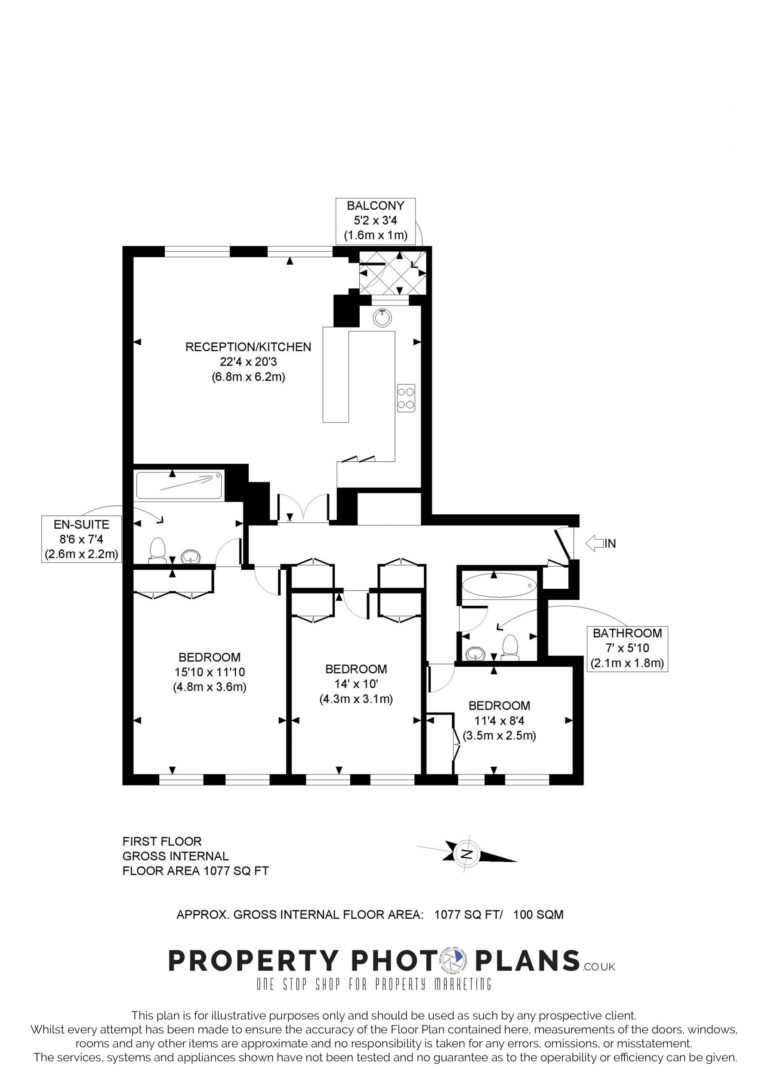healthcare For SALE
DESCRIPTION
Stylishly refurbished three bedroom apartment available in this sought after portered block, with passenger lift and underground parking.
This impressive and well-proportioned first floor reside and practice apartment has been refurbished to an exacting standard, benefitting from high quality contemporary fittings and finishes, parquet flooring and an abundance of natural light. The apartment, of approximately 1,077 sq.ft.(100 sq.m.) offers principal bedroom with generous storage, en-suite shower room, two further double bedrooms, family bathroom, fully fitted sleek kitchen with breakfast counter appliances and doors to balcony, opening to large reception / dining room. The apartment lends itself well to modern living in Central London.
Medical Licence available subject to landlords consent.
The property is located on the East side of Harley Street at the junction with Queen Anne Street. The shopping Facilities of Marylebone High Street and Oxford Street together with the open spaces of Regents Park are within close proximity.
AMENITIES
Medical Licence available subject to landlords consent
3 Bedrooms
2 Bathrooms
Moments from Marylebone High Street
Porter
Garage Space
Leasehold: approximately 33 years remaining
Service Charge approximately £7,500 per annum (includes heating and hot water)
Ground Rent: £39 per annum
Local Authority: City of Westminster
Lift
LOCATION
Request viewing
"*" indicates required fields
