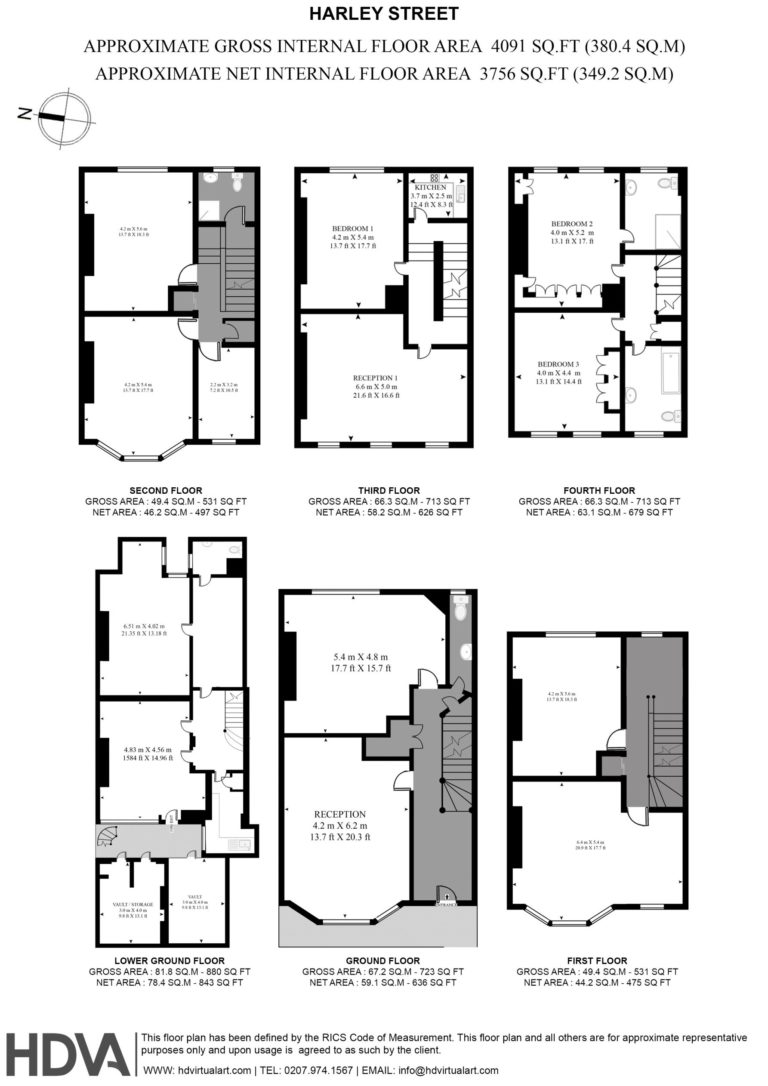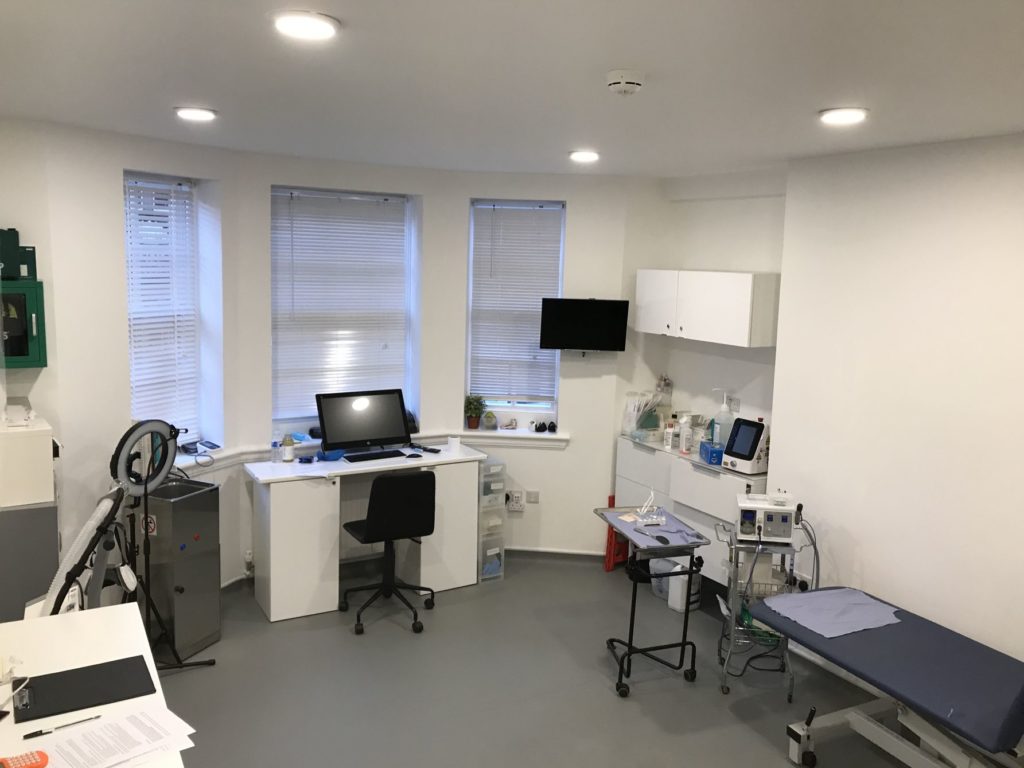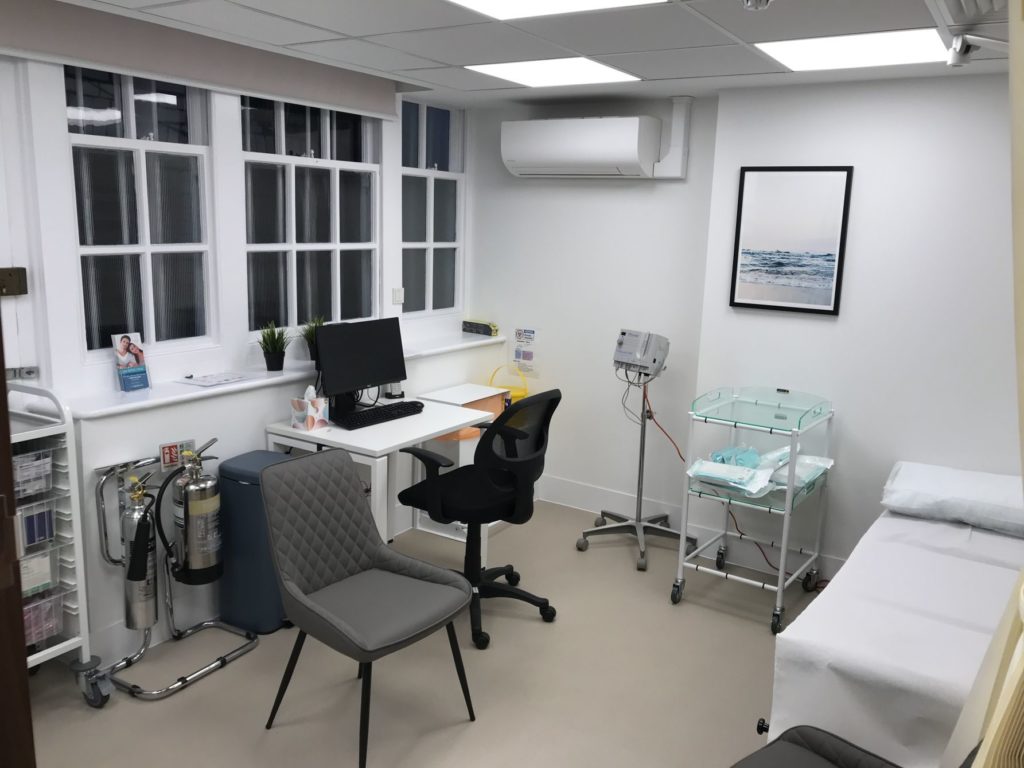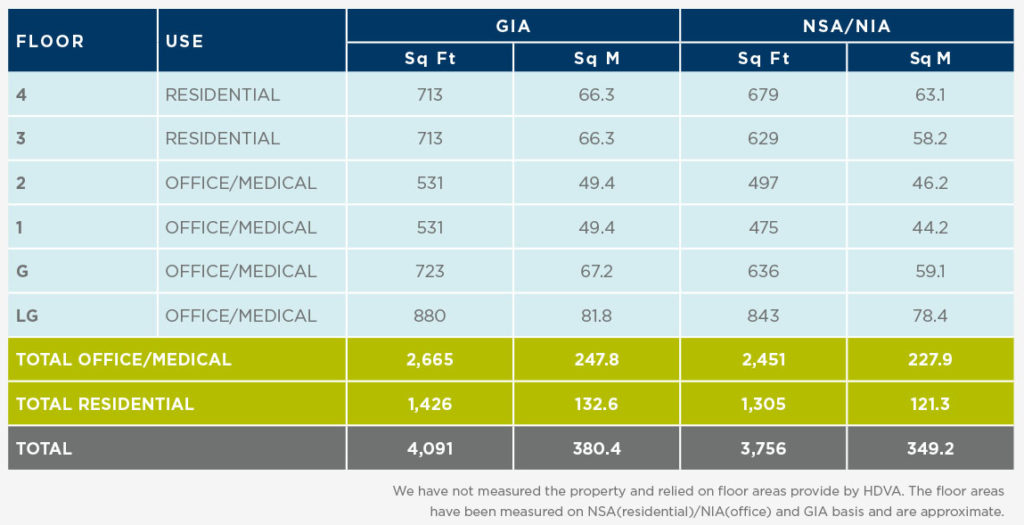residential For SALE
Harley Street, Marylebone, London W1
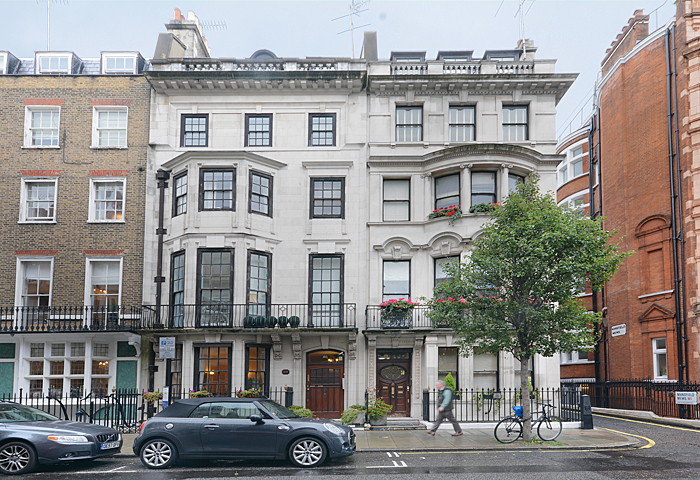
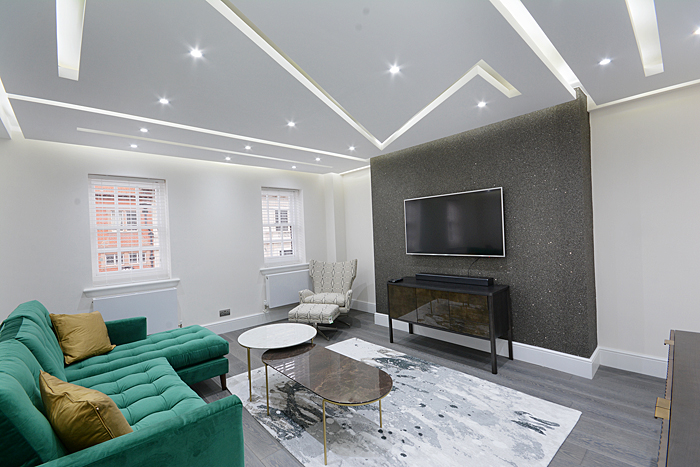
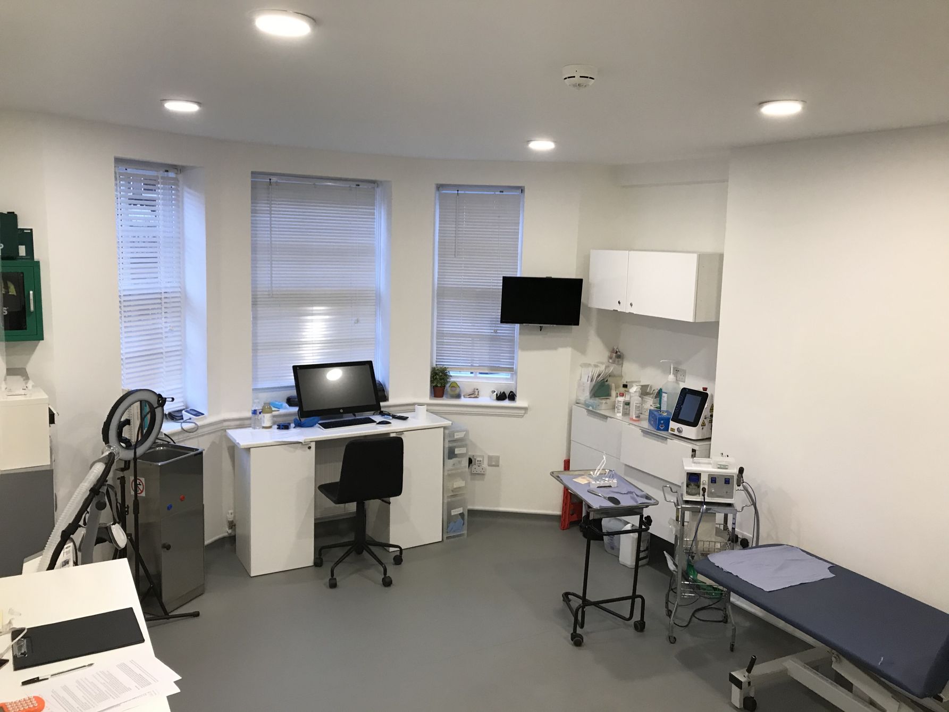
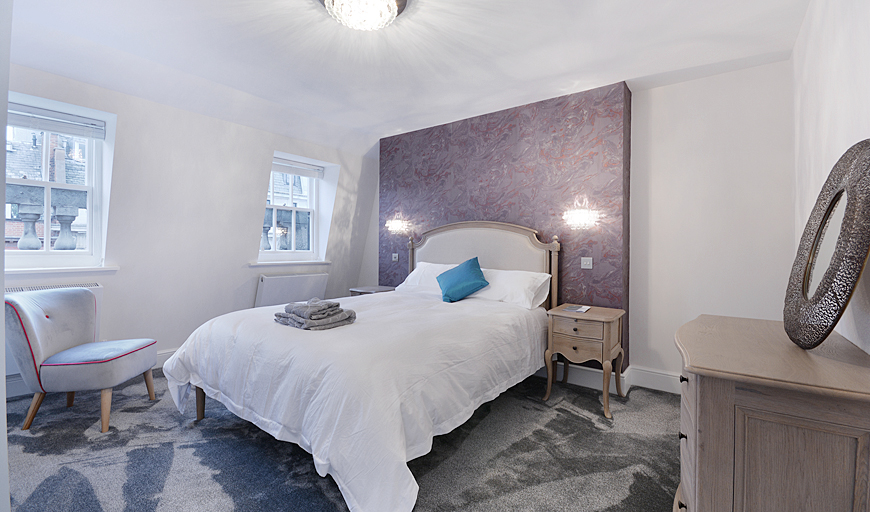
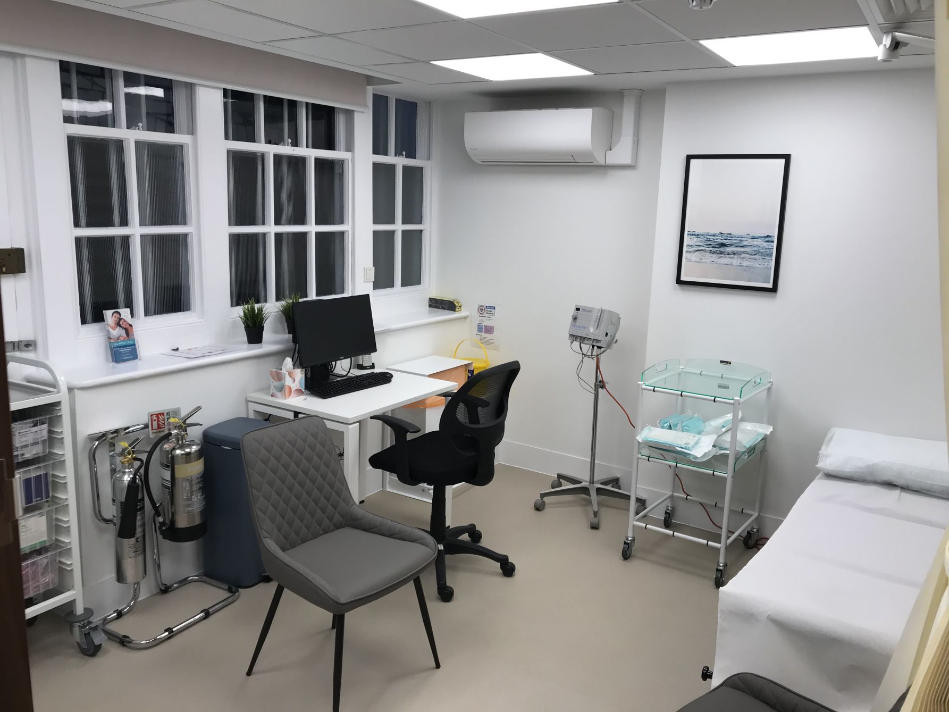
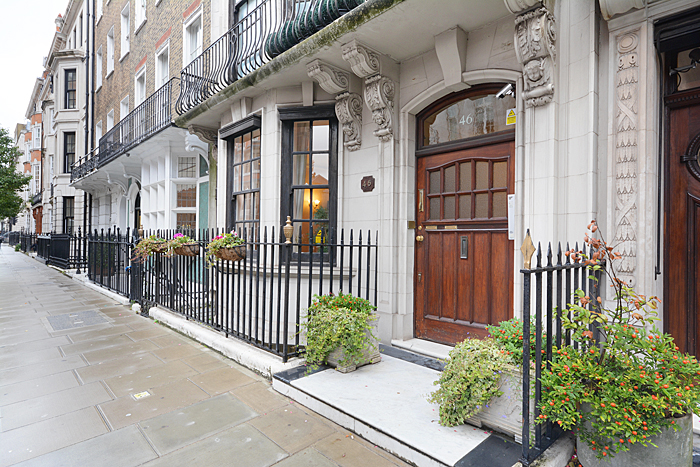
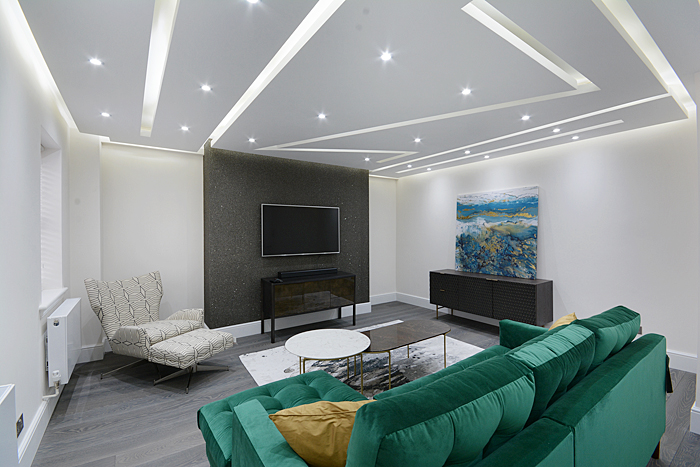
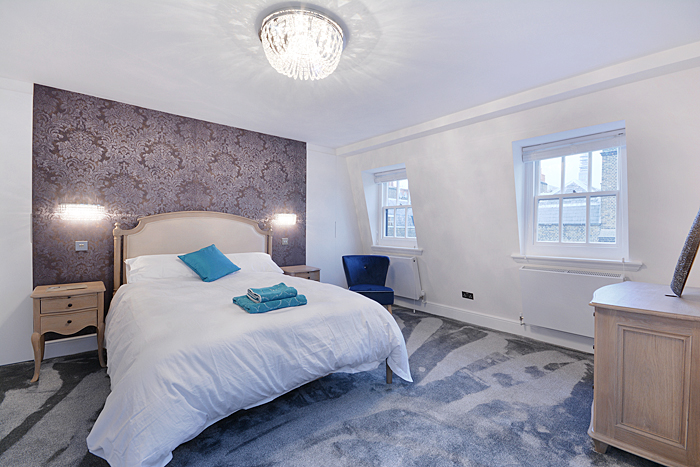
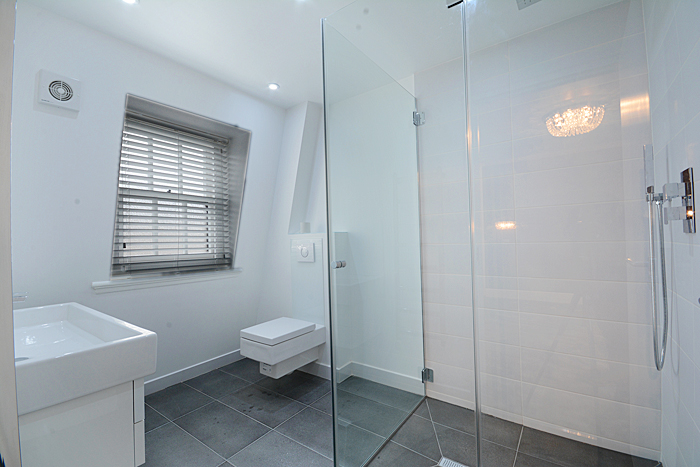
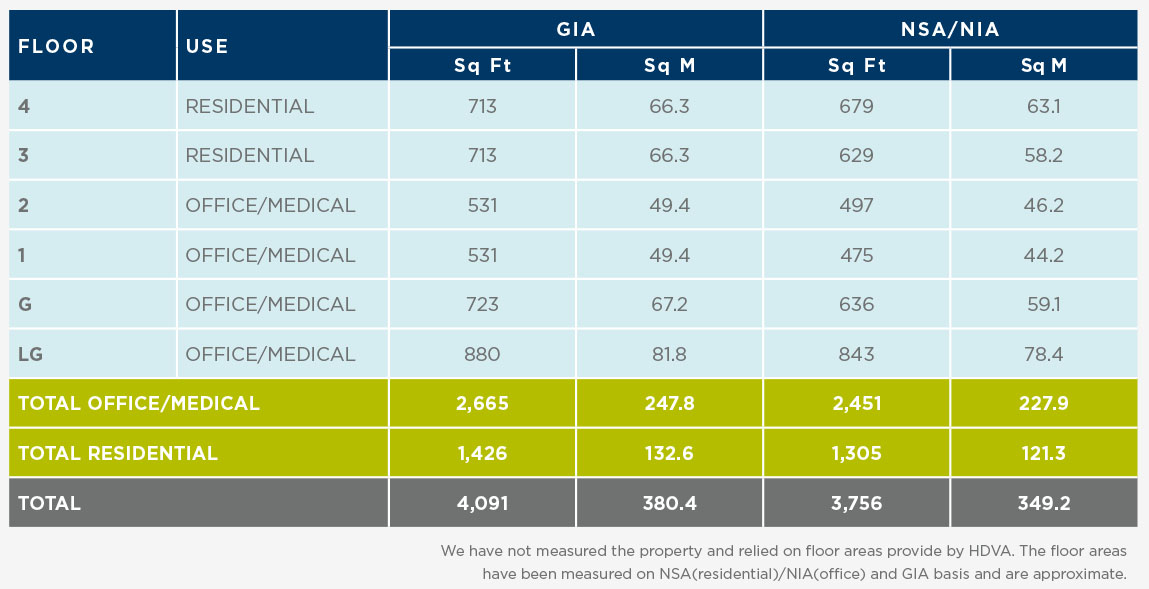
-
PRICE
£3,950,000 -
Tenure
Leasehold -
EPC
(View Chart >) -
LOCAL AUTHORITY
City of Westminster -
COUNCIL TAX BAND
H
DESCRIPTION
Prime West End INVESTMENT OPPORTUNITY situated within the world renowned Harley Street Medical Area.
INVESTMENT OPPORTUNITY
This Grade II listed mid terraced Georgian property is arranged over lower ground, ground and four upper floors with medical accommodation of the lower floors and a residential maisonette (refurbished in 2017) on the third and fourth floor. The lower ground floor and second floor have recently undergone tenants fit out works to a high specification. The lower ground floor includes some vaulted storage and plant accommodation to the front, beneath Harley Street.
Internally the property benefits a single staircase between all floors, multiple treatment rooms, large ground floor waiting area with reception, administrative offices and storage accommodation.
99 year long leasehold interest from 6 January 1961 (approximately 40 years unexpired) with reversionary lease to upper floor residential apartment that expires 6 January 2150.
The building is located in the heart of the medical district and is situated in the centre of Harley Street with Weymouth Street to the south and Devonshire Street to the north. The area benefits from excellent amenities and is a short walk away from Oxford Street, Bond Street and Regent Street. Whilst Marylebone is in a prime location, it’s able to take advantage of some of London’s finest parks with Regent’s Park and Hyde Park, nearby.
AMENITIES
Building For Sale
Investment Opportunity
Lower ground to second floor multi let medical accommodation with three bed recently refurbished residential maisonette above
99 year long leasehold interest from 6 January 1961 (approximately 40 years unexpired) with reversionary lease to upper floor residential apartment that expires 6 January 2150
4,091 sq ft GIA (380.4 sq m)
EPC: Lower Ground-2nd Fl D 88 and 3rd - 4th Floor D 59
Brochure available on request
Request viewing
"*" indicates required fields
