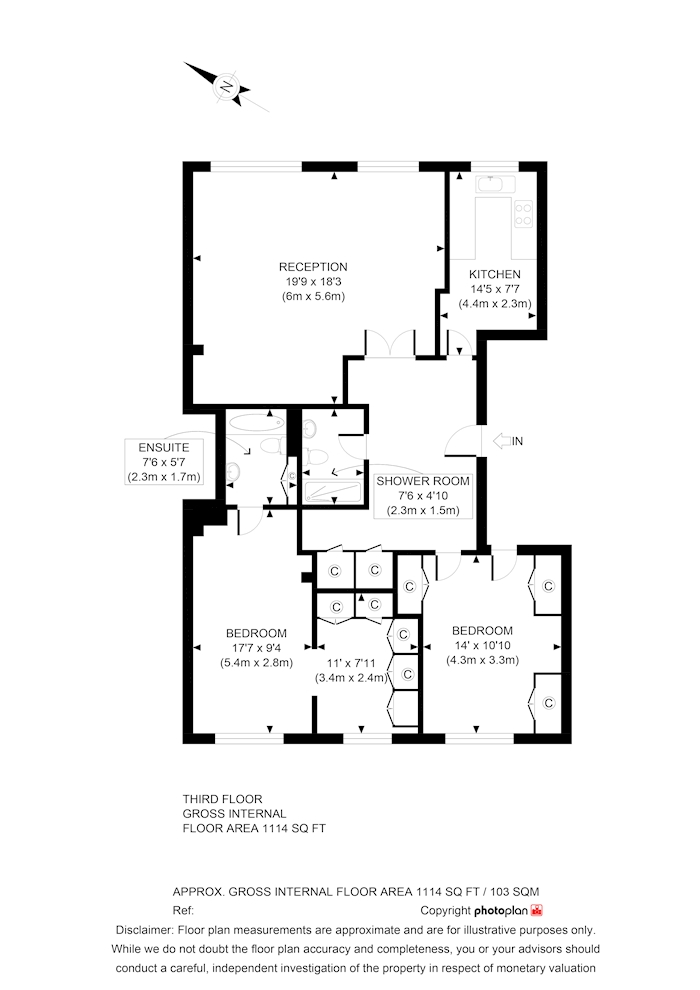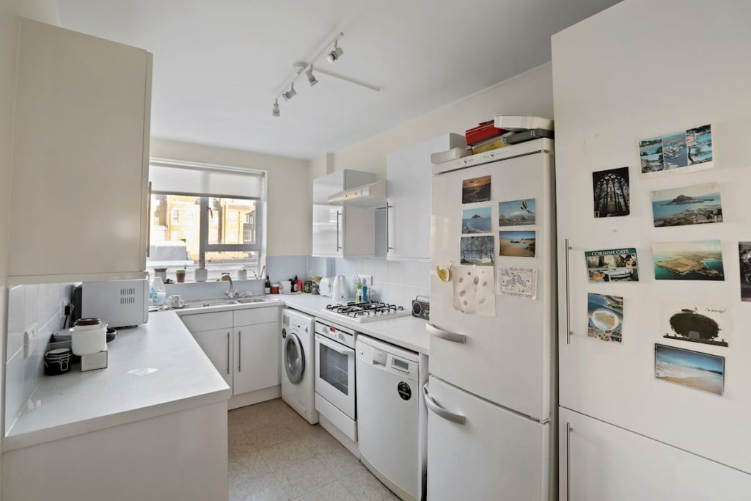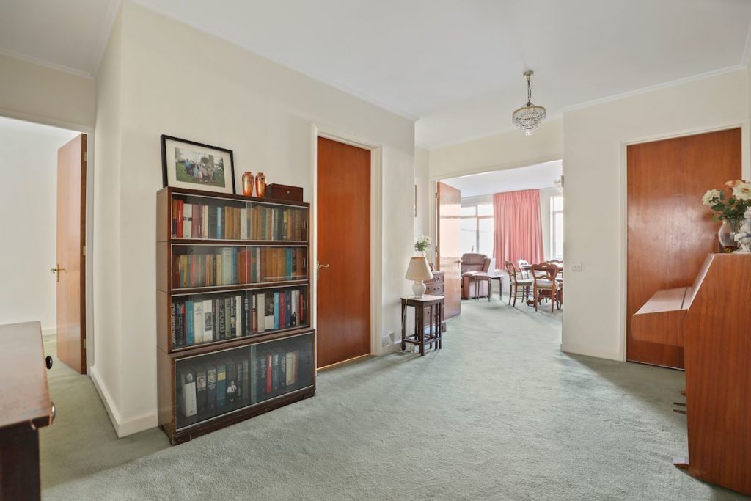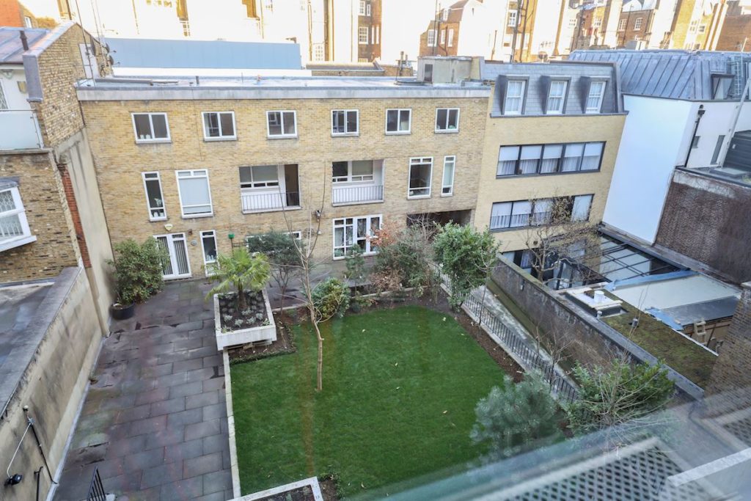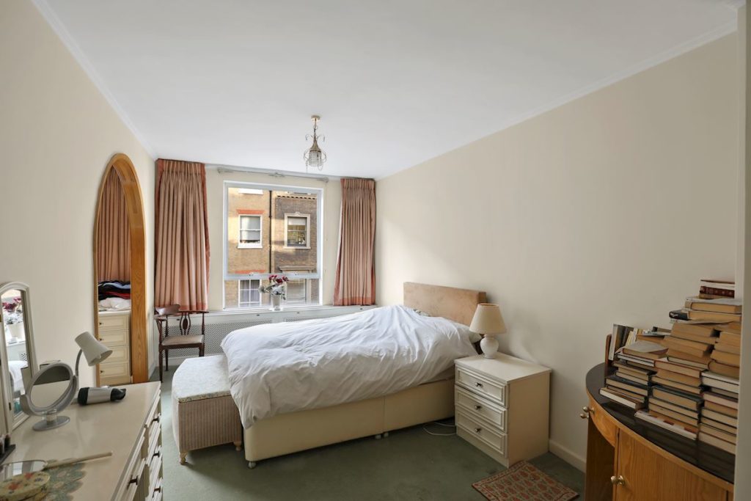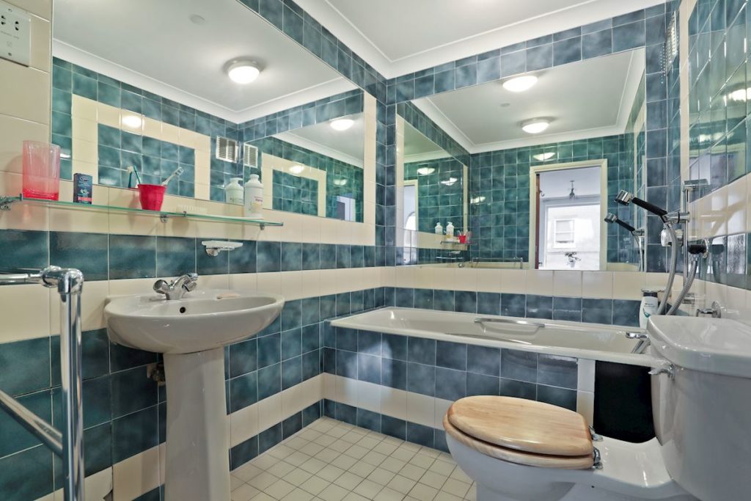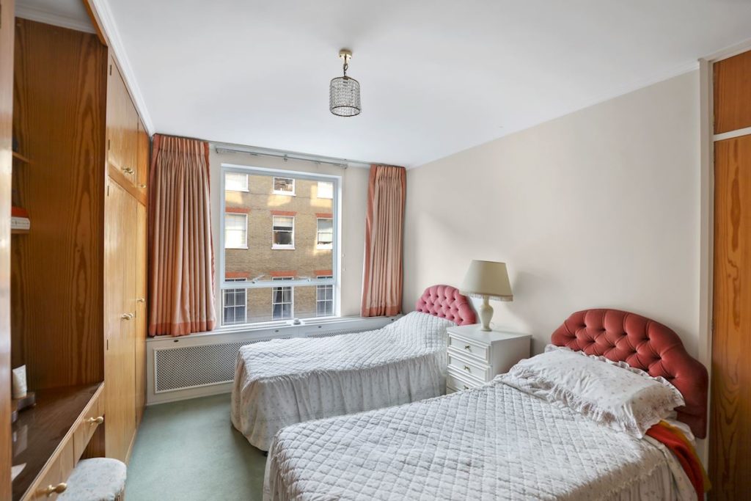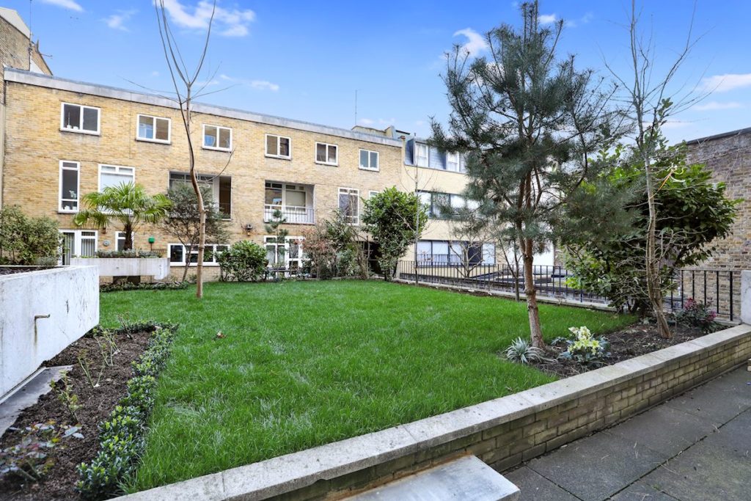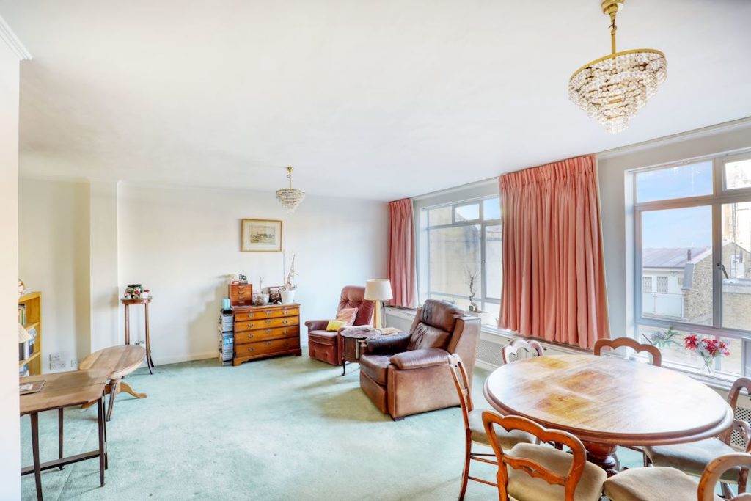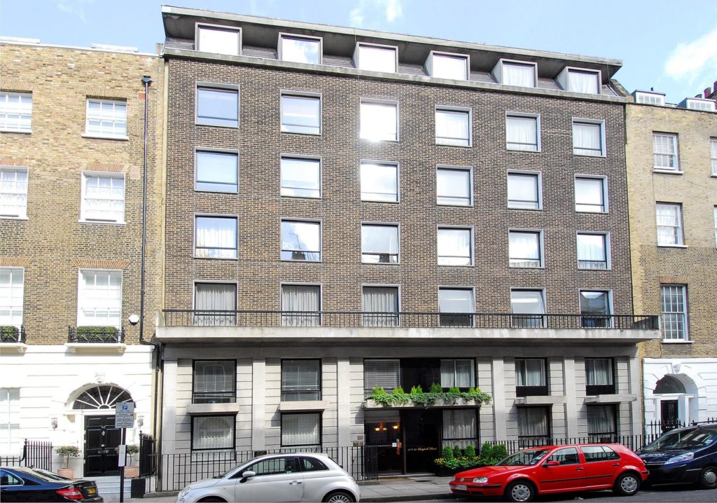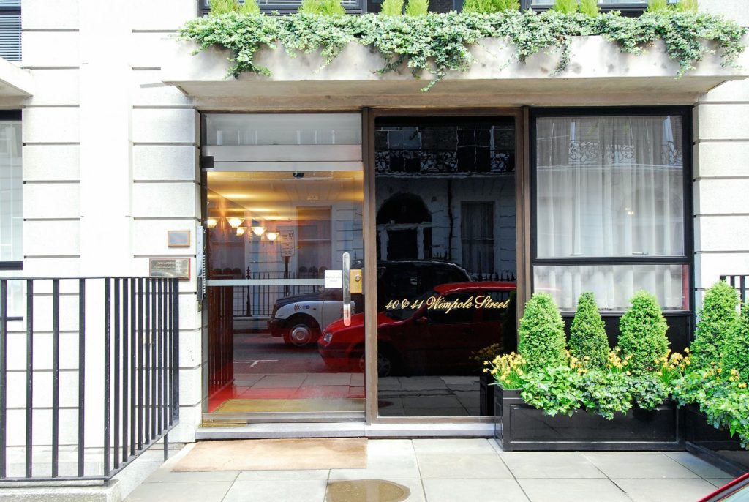residential For SALE
Wimpole Street, Marylebone Village, London W1
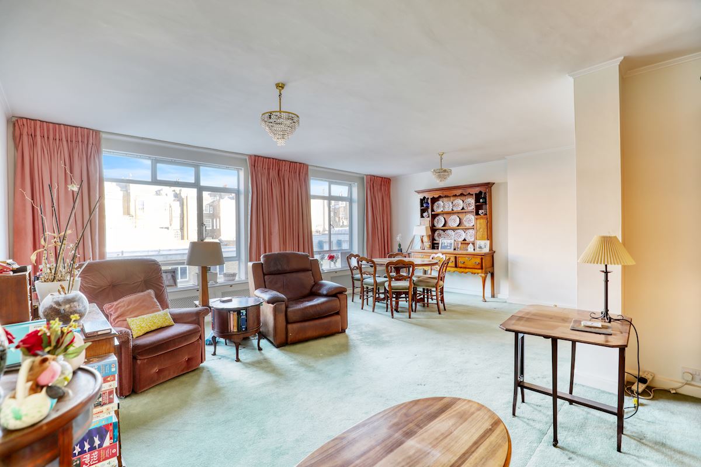
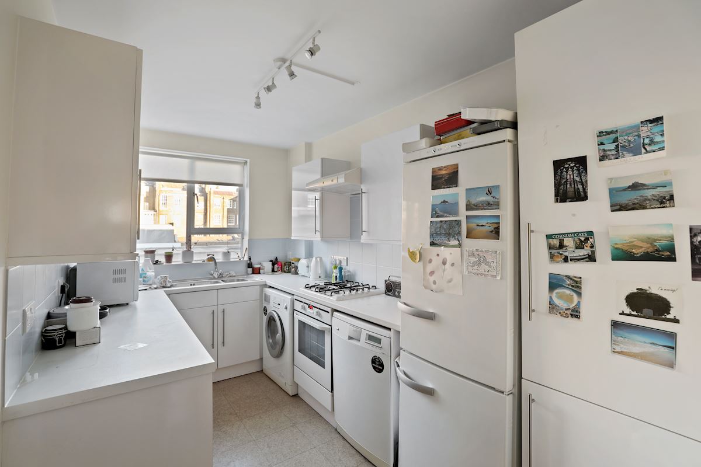
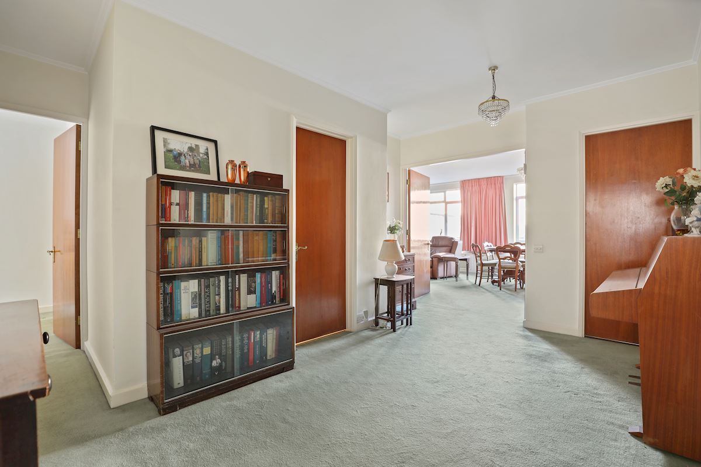
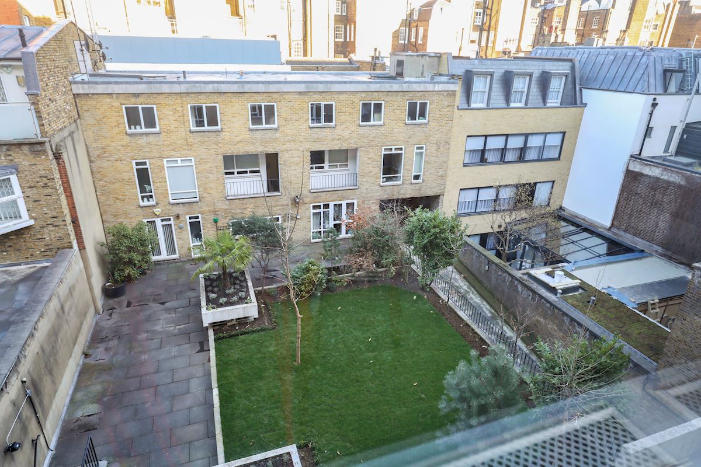
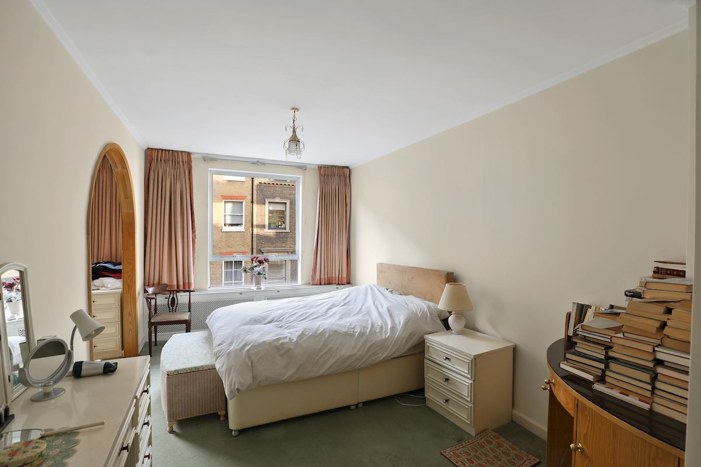
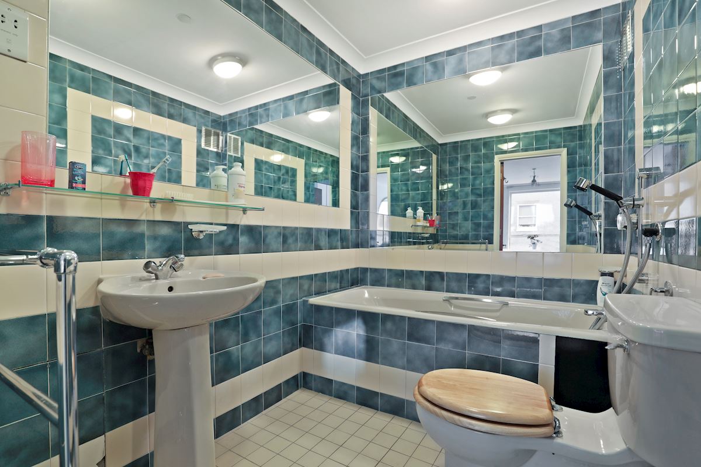
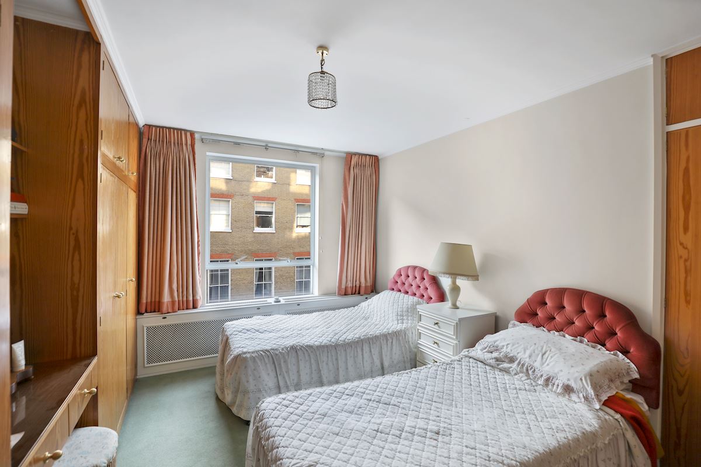
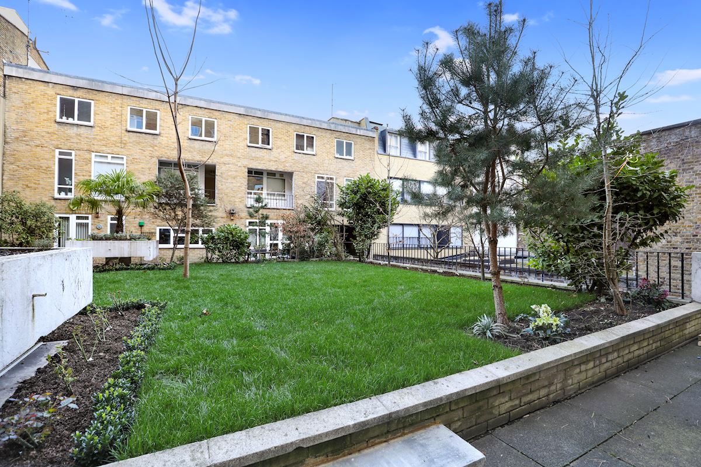
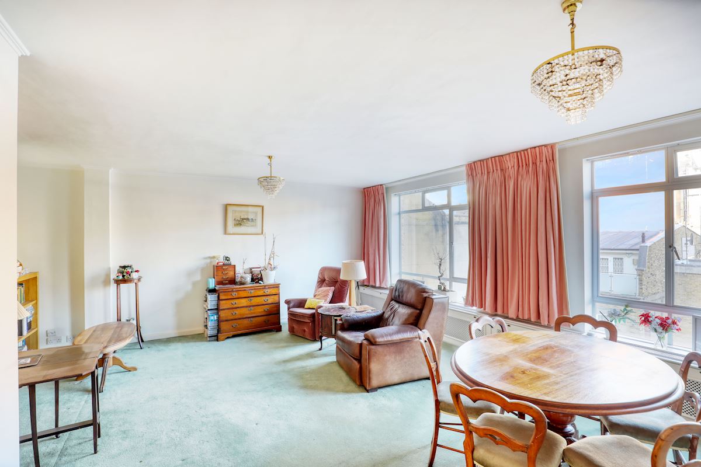
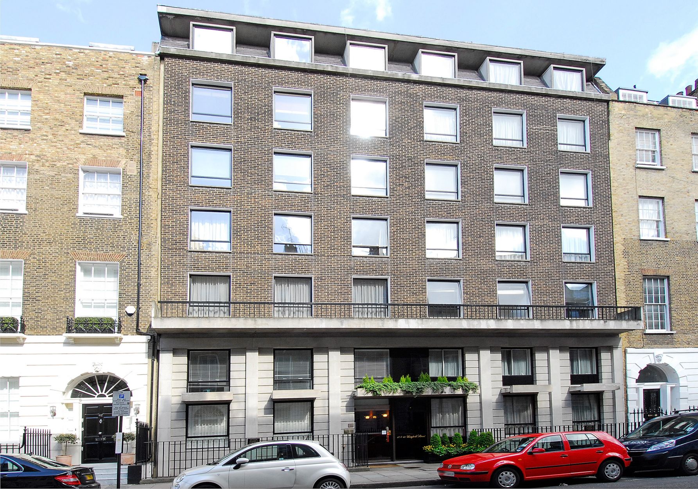
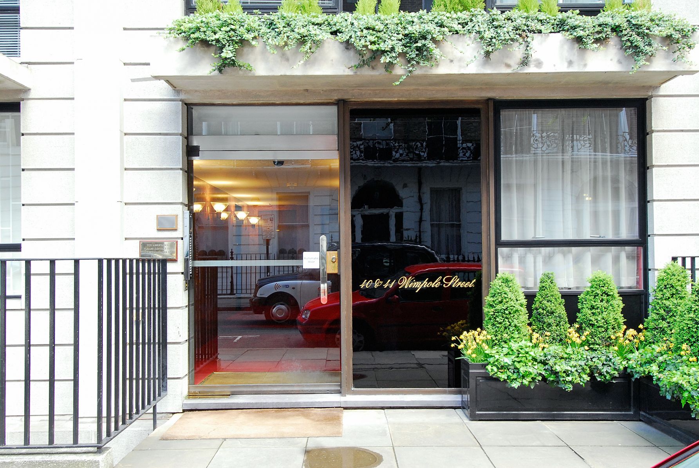
-
PRICE
£1,450,000 -
Tenure
Leasehold -
EPC
(View Chart >)
DESCRIPTION
Jeremy James and Company are pleased to bring to the market this 2/3 bedroom apartment on Wimpole Street. The apartment comprises entrance hall, reception room, kitchen, two bedrooms one with an en suite bathroom together with dressing room and a further shower room.
The apartment is approximately 1,114 sq ft (103 sq m)located on the third floor served by a passenger lift. This apartment benefits from a spacious entrance hall, reception room which overlooks the communal garden with a further two bedrooms one with an en suite bathroom together with dressing room and a further shower room. There is also a resident porter and the apartment is being sold with an underground parking space and locker room.
The building is located on the east side of Wimpole Street, close to the junction with Weymouth Street. This purpose-built building is located moments away from the shopping facilities of Marylebone High Street. Bond Street and Oxford Circus underground stations together with access to the A40/M40 are within close proximity. The open spaces of Regents Park are also nearby.
AMENITIES
Passenger lift
Resident Porter
Communal Garden
Garage Space
1,114 sq ft (103 sq m)
Locker Room
Request viewing
"*" indicates required fields
